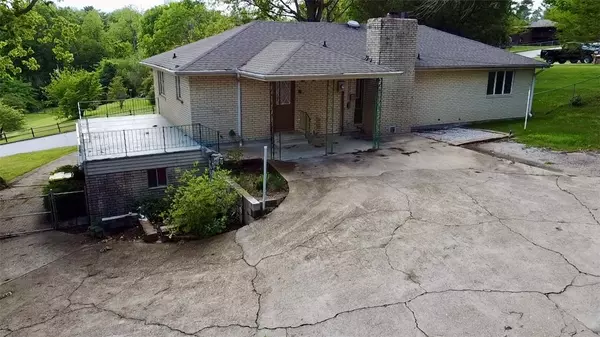$245,000
$250,000
2.0%For more information regarding the value of a property, please contact us for a free consultation.
3 Beds
2 Baths
2,596 SqFt
SOLD DATE : 08/07/2025
Key Details
Sold Price $245,000
Property Type Single Family Home
Sub Type Single Family Residence
Listing Status Sold
Purchase Type For Sale
Square Footage 2,596 sqft
Price per Sqft $94
Subdivision Speer Heights
MLS Listing ID 1307376
Sold Date 08/07/25
Style Traditional
Bedrooms 3
Full Baths 2
Construction Status 25 Years or older
HOA Y/N No
Year Built 1970
Annual Tax Amount $1,578
Lot Size 0.430 Acres
Acres 0.43
Property Sub-Type Single Family Residence
Property Description
Newly Update! Brick exterior, 1 car attached garage, 1 car attached carport, with chain link fenced back yard, with concrete drive to the back door. New light fixtures, luxury vinyl plank flooring through out the home, New appliances, New Bob Parkhill Cabinets in the kitchen & bathrooms, new granite counter tops, covered front & back porch and deck. Main level features spacious living room with fireplace, kitchen & dining area, 2 bedrooms, 1 full bathroom, with study office. Basement features: bedroom, full bathroom, family room, workshop area and 1 car garage.
Location
State AR
County Boone
Community Speer Heights
Direction Stoplight by Burger King, head South on Spruce Street to 4-way stop, turn R onto W. Sherman, to L onto N Liberty to home on the L.
Rooms
Basement Full, Finished, Walk-Out Access
Interior
Interior Features Ceiling Fan(s), Eat-in Kitchen, Workshop
Heating Central, Gas
Cooling Central Air, Electric
Flooring Concrete, Luxury Vinyl Plank
Fireplaces Number 1
Fireplaces Type Living Room
Fireplace Yes
Window Features Double Pane Windows
Appliance Dishwasher, Electric Range, Gas Water Heater, Microwave, Refrigerator, ENERGY STAR Qualified Appliances
Laundry Washer Hookup, Dryer Hookup
Exterior
Exterior Feature Concrete Driveway
Fence Back Yard, Partial
Pool None
Community Features Curbs, Near Hospital, Near Schools, Park, Shopping
Utilities Available Cable Available, Electricity Available, Natural Gas Available, High Speed Internet Available, Phone Available, Sewer Available, Water Available
Waterfront Description None
Roof Type Asphalt,Shingle
Street Surface Paved
Porch Covered, Deck, Patio, Porch
Road Frontage Public Road
Garage Yes
Building
Lot Description City Lot, Near Park, Subdivision
Faces West
Story 2
Foundation Other, See Remarks
Water Public
Architectural Style Traditional
Level or Stories Two
Additional Building None
Structure Type Brick
New Construction No
Construction Status 25 Years or older
Schools
School District Harrison
Others
Acceptable Financing ARM, Conventional, FHA, USDA Loan, VA Loan
Listing Terms ARM, Conventional, FHA, USDA Loan, VA Loan
Read Less Info
Want to know what your home might be worth? Contact us for a FREE valuation!

Our team is ready to help you sell your home for the highest possible price ASAP
Bought with Coldwell Banker Harris McHaney & Faucette - Harris
GET MORE INFORMATION
Broker | SAEB00089737
jessicagodseyrealestate@gmail.com
2558 E Mission Blvd Ste 201 Fayetteville AR 72703 United States





