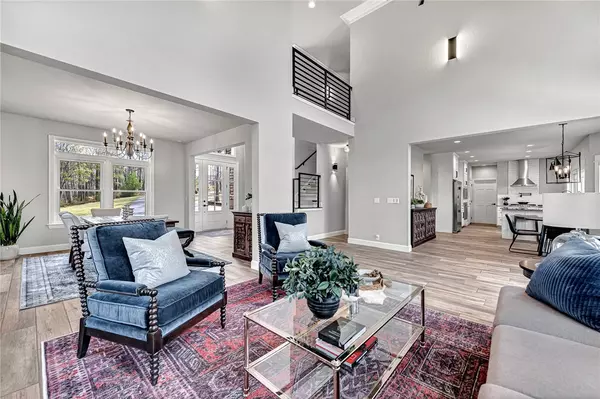$1,420,000
$1,490,000
4.7%For more information regarding the value of a property, please contact us for a free consultation.
4 Beds
4 Baths
3,768 SqFt
SOLD DATE : 08/08/2025
Key Details
Sold Price $1,420,000
Property Type Single Family Home
Sub Type Single Family Residence
Listing Status Sold
Purchase Type For Sale
Square Footage 3,768 sqft
Price per Sqft $376
Subdivision Forest Hills Estates Rurban
MLS Listing ID 1302346
Sold Date 08/08/25
Bedrooms 4
Full Baths 3
Half Baths 1
HOA Fees $50/ann
HOA Y/N No
Year Built 1999
Annual Tax Amount $4,956
Lot Size 9.450 Acres
Acres 9.45
Property Sub-Type Single Family Residence
Property Description
With its modern amenities, expansive outdoor spaces and unbeatable location, this "Stone Haven" at 8361 Forest Hills Lane is more than just a property; it's a lifestyle. Fully renovated in 2021 and meticulously maintained, this turnkey home is situated in a gated estate community - offering privacy and peacefulness. This stunning home features an open-concept design with matte black fixtures, porcelain tile, Carrara marble, arched windows, and smart home technology for modern convenience. A versatile lower level provides direct access to the pool and includes a wine cellar, as well as multiple flex spaces - perfect for home gym, office or more. Outside, enjoy the peace and relaxation of a covered patio and inground pool with a new retaining wall for expanded sun deck. The detached, drive-through garage for boats, cars, or bikes provides the perfect storage space for hobby enthusiasts. This exceptional home sits just 1 mile from the HWY 12 boat ramp, 3 miles to Prairie Creek Marina and 5 miles to Downtown Rogers.
Location
State AR
County Benton
Community Forest Hills Estates Rurban
Direction Head east on W Walnut St, Turn left onto N 2nd St, Turn right onto W Locust St, Continue onto AR-12 E/E Hwy 12/Prairie Creek Dr, Turn right onto Linville Rd, Turn left onto Forest Hills Dr, Sharp right onto Forest Hills Ln.
Body of Water Beaver Lake
Rooms
Basement Finished, Walk-Out Access
Interior
Interior Features Ceiling Fan(s), Eat-in Kitchen, Granite Counters, Pantry, Walk-In Closet(s), Multiple Living Areas
Heating Central, ENERGY STAR Qualified Equipment, Gas, Propane
Cooling Central Air, Electric, ENERGY STAR Qualified Equipment
Flooring Tile
Fireplaces Number 2
Fireplaces Type Insert, Family Room, Living Room
Fireplace Yes
Appliance Dishwasher, Electric Oven, Gas Cooktop, Disposal, Microwave, Propane Water Heater, Water Heater
Laundry Washer Hookup, Dryer Hookup
Exterior
Fence None
Community Features Biking, Gated, Lake, Near National Forest, Near Fire Station, Near State Park, Trails/Paths
Utilities Available Cable Available, Electricity Available, Propane, Phone Available, Septic Available, Water Available
Roof Type Asphalt,Shingle
Street Surface Paved
Porch Balcony, Covered, Deck, Patio
Road Frontage Private Road
Garage Yes
Building
Lot Description Cul-De-Sac, Hardwood Trees, Landscaped, Outside City Limits, Rural Lot, Subdivision, Secluded, Sloped, Wooded
Story 3
Foundation Slab
Sewer Septic Tank
Water Public
Level or Stories Three Or More
Additional Building Storage, Workshop
Structure Type Rock
New Construction No
Schools
School District Rogers
Others
HOA Fee Include Other
Security Features Security System,Gated Community,Smoke Detector(s)
Special Listing Condition None
Read Less Info
Want to know what your home might be worth? Contact us for a FREE valuation!

Our team is ready to help you sell your home for the highest possible price ASAP
Bought with Keller Williams Market Pro Realty - Rogers Branch
GET MORE INFORMATION
Broker | SAEB00089737
jessicagodseyrealestate@gmail.com
2558 E Mission Blvd Ste 201 Fayetteville AR 72703 United States





