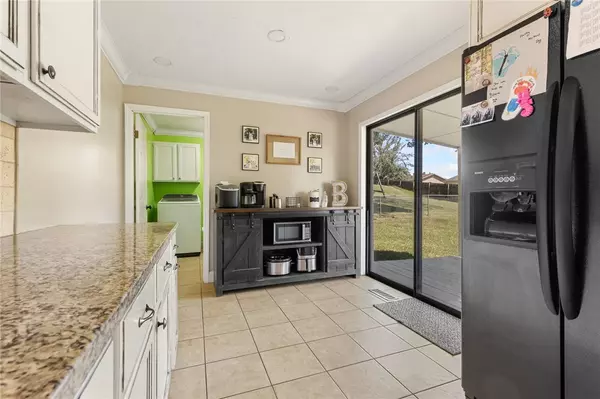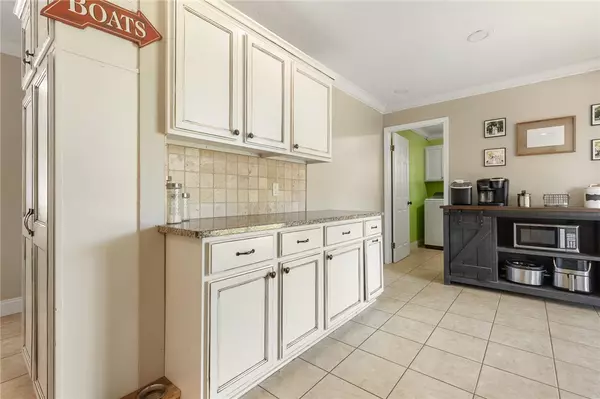3 Beds
3 Baths
3,186 SqFt
3 Beds
3 Baths
3,186 SqFt
Key Details
Property Type Single Family Home
Sub Type Single Family Residence
Listing Status Active
Purchase Type For Sale
Square Footage 3,186 sqft
Price per Sqft $131
Subdivision Fairway View Estate
MLS Listing ID 1315845
Bedrooms 3
Full Baths 3
Construction Status 25 Years or older
HOA Y/N No
Year Built 1990
Annual Tax Amount $1,589
Lot Size 0.320 Acres
Acres 0.32
Property Sub-Type Single Family Residence
Property Description
Location
State AR
County Boone
Community Fairway View Estate
Direction Take Hwy 62 S and turn left on Hwy 43 at stop light turn left on Cottonwood Rd, then a left on Bogy Ave, then a left onto Part Lane, then a Right on Approach, home is on the left
Rooms
Basement Finished
Interior
Interior Features Ceiling Fan(s), Granite Counters, Window Treatments, Multiple Living Areas
Heating Electric, Gas, Heat Pump
Cooling Central Air, Electric
Flooring Carpet, Ceramic Tile, Laminate, Simulated Wood
Fireplaces Number 1
Fireplaces Type Insert
Fireplace Yes
Window Features Blinds
Appliance Dishwasher, Electric Cooktop, Electric Oven, Electric Water Heater, Refrigerator, Range Hood, Smooth Cooktop, Plumbed For Ice Maker
Laundry Washer Hookup, Dryer Hookup
Exterior
Exterior Feature Concrete Driveway
Parking Features Attached
Fence Chain Link
Community Features Near Fire Station, Near Hospital, Near Schools, Park
Utilities Available Cable Available, Electricity Available, Natural Gas Available, Sewer Available, Water Available
Waterfront Description None
Roof Type Architectural,Shingle
Street Surface Paved
Porch Covered, Deck
Road Frontage Public Road
Garage Yes
Building
Lot Description Cleared, Landscaped, Level, Near Park, Subdivision
Story 1
Foundation Slab
Sewer Public Sewer
Water Public
Level or Stories One
Additional Building None
Structure Type Brick,Masonite
New Construction No
Construction Status 25 Years or older
Schools
School District Harrison
Others
Security Features Storm Shelter
Special Listing Condition None
Virtual Tour https://tour.nwarealtors.org/110-Approach-Drive-Harrison-AR-72601/unbranded
GET MORE INFORMATION
Broker | SAEB00089737
jessicagodseyrealestate@gmail.com
2558 E Mission Blvd Ste 201 Fayetteville AR 72703 United States





