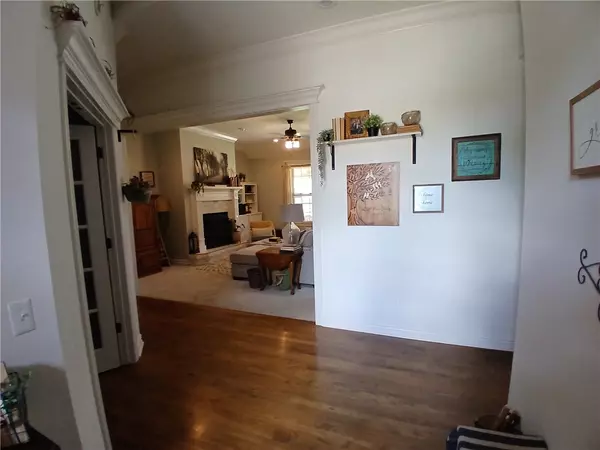4 Beds
3 Baths
2,775 SqFt
4 Beds
3 Baths
2,775 SqFt
Key Details
Property Type Single Family Home
Sub Type Single Family Residence
Listing Status Active
Purchase Type For Sale
Square Footage 2,775 sqft
Price per Sqft $207
Subdivision Sterling Add Bentonville
MLS Listing ID 1315528
Bedrooms 4
Full Baths 2
Half Baths 1
HOA Y/N No
Year Built 2005
Annual Tax Amount $5,316
Lot Size 10,454 Sqft
Acres 0.24
Property Sub-Type Single Family Residence
Property Description
Location
State AR
County Benton
Community Sterling Add Bentonville
Direction Exit 86, Go West on Hwy 102. Turn North (right) on SW Elm Tree Rd. Turn West (Left) on SW 4th St. Turn South (Left) on SW Sterling Pl. 1st home on corner on Right.
Interior
Interior Features Attic, Eat-in Kitchen, Granite Counters, Pantry, Split Bedrooms, Walk-In Closet(s), Window Treatments, Storage
Heating Central, Gas
Cooling Central Air, Electric
Flooring Carpet, Tile, Wood
Fireplaces Number 1
Fireplaces Type Gas Log, Living Room
Fireplace Yes
Window Features Blinds
Appliance Dishwasher, Electric Range, Electric Water Heater, Microwave, Plumbed For Ice Maker
Laundry Washer Hookup, Dryer Hookup
Exterior
Parking Features Attached
Fence Other, See Remarks
Community Features Curbs
Utilities Available Cable Available, Electricity Available, Natural Gas Available, Sewer Available, Water Available
Waterfront Description None
Roof Type Asphalt,Shingle
Road Frontage Public Road
Garage Yes
Building
Lot Description Corner Lot, Landscaped, Level, None, Subdivision
Story 2
Foundation Slab
Sewer Public Sewer
Water Public
Level or Stories Two
Additional Building None
Structure Type Brick,Frame
New Construction No
Schools
School District Bentonville
Others
Security Features Fire Alarm
Special Listing Condition None
Virtual Tour https://tour.nwarealtors.org/700-Sterling-Place-Bentonville-AR-72712/unbranded
GET MORE INFORMATION
Broker | SAEB00089737
jessicagodseyrealestate@gmail.com
2558 E Mission Blvd Ste 201 Fayetteville AR 72703 United States





