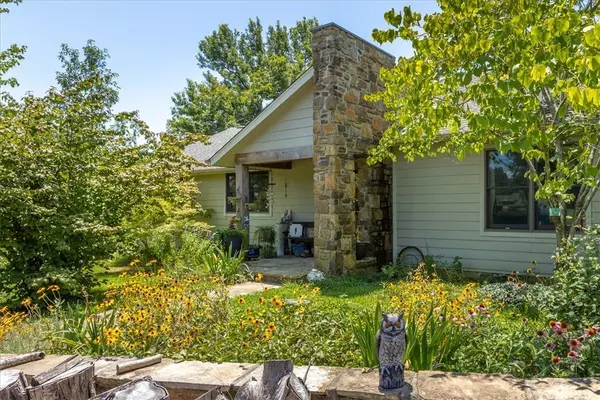3 Beds
2 Baths
1,508 SqFt
3 Beds
2 Baths
1,508 SqFt
Key Details
Property Type Single Family Home
Sub Type Single Family Residence
Listing Status Active
Purchase Type For Sale
Square Footage 1,508 sqft
Price per Sqft $580
Subdivision 23-09-27
MLS Listing ID 1314781
Bedrooms 3
Full Baths 2
HOA Y/N No
Year Built 1961
Annual Tax Amount $520
Lot Size 80.000 Acres
Acres 80.0
Property Sub-Type Single Family Residence
Property Description
Location
State AR
County Franklin
Community 23-09-27
Direction From Ozark head south on HWY 23 for approximately 4 miles, then turn Right (West) on Crestwood Lane & go about 4/10 of a mile, road will end in driveway, house is on the left.
Rooms
Basement Crawl Space
Interior
Interior Features Attic, Built-in Features, Ceiling Fan(s), Cathedral Ceiling(s), Eat-in Kitchen, Storage
Heating Central, Heat Pump
Cooling Central Air, Electric
Flooring Bamboo, Ceramic Tile
Fireplace No
Appliance Dishwasher, Electric Water Heater, Gas Cooktop, Gas Oven, Gas Water Heater, Refrigerator, Water Heater, Plumbed For Ice Maker
Exterior
Exterior Feature Gravel Driveway
Fence Wire
Pool Above Ground, Pool, Private
Utilities Available Electricity Available, Propane, Septic Available, Water Available
Waterfront Description None
View Y/N Yes
Roof Type Architectural,Shingle
Street Surface Dirt,Gravel
Porch Covered, Deck, Other, Patio, Porch, See Remarks
Road Frontage Public Road, Shared
Private Pool true
Building
Lot Description Cleared, Hardwood Trees, Level, None, Outside City Limits, Other, See Remarks, Views, Wooded
Story 1
Foundation Crawlspace
Sewer Septic Tank
Water Well
Level or Stories One
Additional Building Guest House, Outbuilding
Structure Type Concrete
New Construction No
Schools
School District Ozark
Others
Security Features Smoke Detector(s)
Special Listing Condition None
Virtual Tour https://tour.nwarealtors.org/5401-Crestwood-Lane-Ozark-AR-72949/unbranded
GET MORE INFORMATION
Broker | SAEB00089737
jessicagodseyrealestate@gmail.com
2558 E Mission Blvd Ste 201 Fayetteville AR 72703 United States





