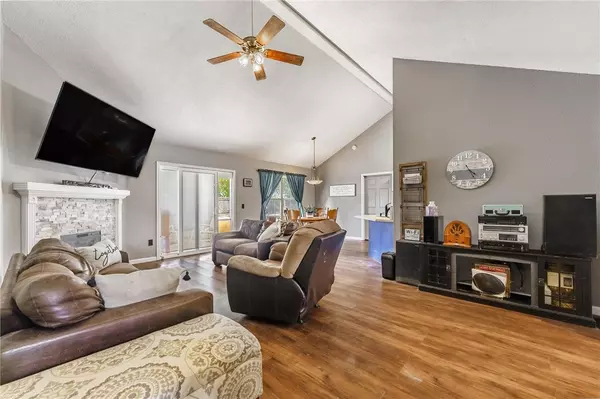3 Beds
2 Baths
1,514 SqFt
3 Beds
2 Baths
1,514 SqFt
Key Details
Property Type Single Family Home
Sub Type Single Family Residence
Listing Status Active
Purchase Type For Sale
Square Footage 1,514 sqft
Price per Sqft $277
Subdivision Meadowlands Sub Bentonville
MLS Listing ID 1314554
Style Ranch
Bedrooms 3
Full Baths 2
Construction Status 25 Years or older
HOA Y/N No
Year Built 1998
Annual Tax Amount $1,596
Lot Size 6,534 Sqft
Acres 0.15
Lot Dimensions 69x97 sqft
Property Sub-Type Single Family Residence
Property Description
Location
State AR
County Benton
Community Meadowlands Sub Bentonville
Direction Take Hwy 102 to Shane Lane, turn to Jon Drive.
Rooms
Basement None
Interior
Interior Features Attic, Ceiling Fan(s), Cathedral Ceiling(s), Eat-in Kitchen, Pantry, Programmable Thermostat, Split Bedrooms, Storage, Solid Surface Counters, Walk-In Closet(s), Window Treatments
Heating ENERGY STAR Qualified Equipment, Gas, Heat Pump
Cooling Central Air, ENERGY STAR Qualified Equipment
Flooring Laminate, Simulated Wood
Fireplaces Number 1
Fireplaces Type Electric, Kitchen, Living Room
Fireplace Yes
Window Features Double Pane Windows,Vinyl,Blinds,Drapes
Appliance Counter Top, Dryer, Dishwasher, Gas Cooktop, Disposal, Gas Oven, Gas Range, Gas Water Heater, Ice Maker, Microwave Hood Fan, Microwave, ENERGY STAR Qualified Appliances, PlumbedForIce Maker
Laundry Washer Hookup, Dryer Hookup
Exterior
Exterior Feature Concrete Driveway
Parking Features Attached
Fence Partial, Privacy, Wood
Community Features Near Fire Station, Near Schools, Park
Utilities Available Cable Available, Electricity Available, Natural Gas Available, Sewer Available, Water Available, Recycling Collection
Waterfront Description None
Roof Type Asphalt,Shingle
Street Surface Paved
Accessibility Hand Rails
Handicap Access Hand Rails
Porch Patio
Road Frontage Public Road, Shared
Garage Yes
Building
Lot Description Central Business District, City Lot, Industrial Park, Landscaped, Level, Near Park
Story 1
Foundation Slab
Sewer Public Sewer
Water Public
Architectural Style Ranch
Level or Stories One
Additional Building None
Structure Type Brick,Vinyl Siding
New Construction No
Construction Status 25 Years or older
Schools
School District Bentonville
Others
Security Features Smoke Detector(s)
Special Listing Condition None
Virtual Tour https://tour.nwarealtors.org/803-Jon-Drive-Bentonville-AR-72712/unbranded
GET MORE INFORMATION
Broker | SAEB00089737
jessicagodseyrealestate@gmail.com
2558 E Mission Blvd Ste 201 Fayetteville AR 72703 United States





