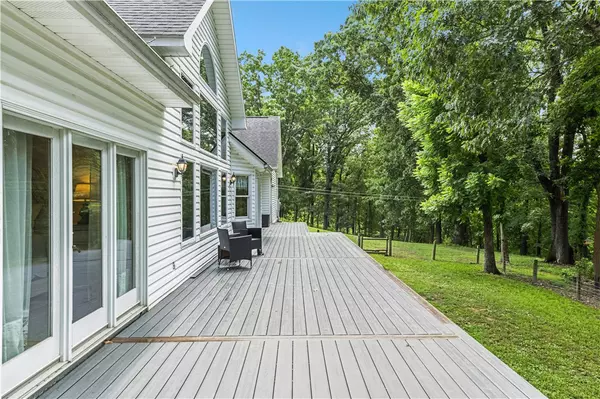3 Beds
4 Baths
3,092 SqFt
3 Beds
4 Baths
3,092 SqFt
OPEN HOUSE
Sun Aug 10, 2:00pm - 4:00pm
Key Details
Property Type Single Family Home
Sub Type Single Family Residence
Listing Status Active
Purchase Type For Sale
Square Footage 3,092 sqft
Price per Sqft $347
Subdivision Little Flock
MLS Listing ID 1314947
Bedrooms 3
Full Baths 3
Half Baths 1
HOA Y/N No
Year Built 2001
Annual Tax Amount $3,484
Lot Size 9.730 Acres
Acres 9.73
Property Sub-Type Single Family Residence
Property Description
The fenced garden includes asparagus, blackberries, blueberries, a fig tree, and fresh landscaping.
Inside, the open floor plan radiates warmth and comfort. The kitchen is a chef's dream with a wood-fired pizza oven, refurbished 1936 stove, two dishwashers, a drawer fridge, and a butler's pantry. Large windows in the living room look out to the woods. The main level features the master suite and a cozy den. Upstairs, two identical bedrooms each have private baths.
Above the two-car garage is a bonus room with its own bath and a garden-view desk. A shop, RV barn, and chicken coop complete this beautifully eclectic farmhouse.
The is a 5 acre adjoining tract that is also for sale. MLS 1315200
Location
State AR
County Benton
Community Little Flock
Direction Take I49 north to the Highway 72 Pea Ridge exit, go east (right) for approximately 5 miles and turn right (south) onto Rocky Ridge Trail for 1 mile and turn left onto Rustic Drive. The house is about 1 mile on the left.
Rooms
Basement Crawl Space
Interior
Interior Features Built-in Features, Ceiling Fan(s), Cathedral Ceiling(s), Eat-in Kitchen, Split Bedrooms, See Remarks
Heating Electric
Cooling Electric
Flooring Carpet, Tile, Wood
Fireplaces Number 1
Fireplaces Type Wood Burning
Fireplace Yes
Appliance Built-In Range, Built-In Oven, Double Oven, Dishwasher, Electric Water Heater, Ice Maker, Microwave, Propane Oven, Refrigerator
Laundry Washer Hookup, Dryer Hookup
Exterior
Parking Features Attached
Fence Back Yard, Partial
Utilities Available Electricity Available, Propane, Septic Available, Water Available
Waterfront Description None
Roof Type Architectural,Shingle
Porch Balcony, Deck
Road Frontage Public Road
Garage Yes
Building
Lot Description Cleared, Not In Subdivision, None, Wooded
Story 2
Foundation Crawlspace
Sewer Septic Tank
Water Public
Level or Stories Two
Additional Building Outbuilding, Garage Apartment
Structure Type Vinyl Siding
New Construction No
Schools
School District Rogers
Others
Special Listing Condition None
Virtual Tour https://tour.nwarealtors.org/1421-Rustic-Drive-Rogers-AR-72756/unbranded
GET MORE INFORMATION
Broker | SAEB00089737
jessicagodseyrealestate@gmail.com
2558 E Mission Blvd Ste 201 Fayetteville AR 72703 United States





