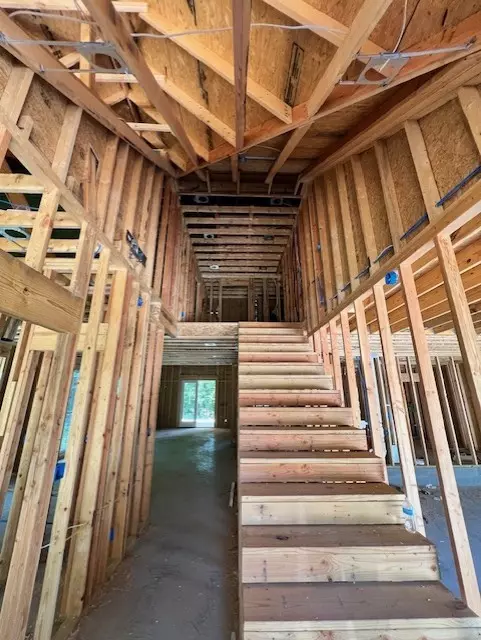3 Beds
3 Baths
2,465 SqFt
3 Beds
3 Baths
2,465 SqFt
Key Details
Property Type Single Family Home
Sub Type Single Family Residence
Listing Status Active
Purchase Type For Sale
Square Footage 2,465 sqft
Price per Sqft $275
Subdivision Scalloway Sub Bvv
MLS Listing ID 1314224
Style Craftsman,Traditional
Bedrooms 3
Full Baths 2
Half Baths 1
Construction Status New Construction
HOA Fees $40/mo
HOA Y/N No
Year Built 2025
Annual Tax Amount $45
Lot Size 0.340 Acres
Acres 0.34
Property Sub-Type Single Family Residence
Property Description
Location
State AR
County Benton
Community Scalloway Sub Bvv
Direction From Forest Hills Blvd, Turn on Sherlock Dr. Right on Sable, Home will be on the left.
Body of Water Loch Lomond
Rooms
Basement None
Interior
Interior Features Attic, Built-in Features, Ceiling Fan(s), Cathedral Ceiling(s), Pantry, Programmable Thermostat, Quartz Counters, Split Bedrooms, See Remarks, Storage, Walk-In Closet(s)
Heating Central, Electric
Cooling Central Air, Electric
Flooring Carpet, Ceramic Tile, Luxury Vinyl Plank
Fireplaces Number 1
Fireplaces Type Family Room
Fireplace Yes
Appliance Built-In Range, Built-In Oven, Dishwasher, Electric Water Heater, Disposal, Microwave, Propane Range, Range Hood, Plumbed For Ice Maker
Laundry Washer Hookup, Dryer Hookup
Exterior
Exterior Feature Concrete Driveway
Parking Features Attached
Fence None
Pool Community
Community Features Biking, Clubhouse, Fitness, Golf, Playground, Recreation Area, Sauna, Tennis Court(s), Lake, Near Fire Station, Park, Pool, Trails/Paths
Utilities Available Electricity Available, Propane, Septic Available, Water Available
Roof Type Architectural,Shingle
Street Surface Paved
Porch Covered, Deck, Porch
Road Frontage Public Road
Garage Yes
Building
Lot Description Cleared, City Lot, Landscaped, Level, Near Park, Subdivision, Close to Clubhouse, Near Golf Course
Story 2
Foundation Block
Sewer Septic Tank
Water Public
Architectural Style Craftsman, Traditional
Level or Stories Two
Additional Building None
Structure Type Block,Other,Concrete,See Remarks
New Construction Yes
Construction Status New Construction
Schools
School District Gravette
Others
HOA Name Bella Vista POA
HOA Fee Include Association Management,Other
Security Features Smoke Detector(s)
Virtual Tour https://tour.nwarealtors.org/17-Sable-Drive-Bella-Vista-AR-72715/unbranded
GET MORE INFORMATION
Broker | SAEB00089737
jessicagodseyrealestate@gmail.com
2558 E Mission Blvd Ste 201 Fayetteville AR 72703 United States





