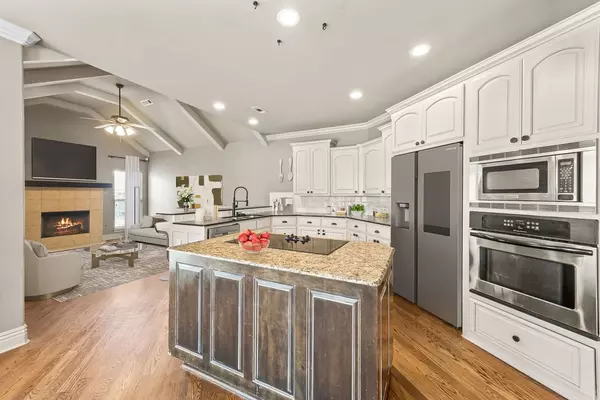4 Beds
3 Baths
2,294 SqFt
4 Beds
3 Baths
2,294 SqFt
Key Details
Property Type Single Family Home
Sub Type Single Family Residence
Listing Status Pending
Purchase Type For Sale
Square Footage 2,294 sqft
Price per Sqft $217
Subdivision Wildwood Sub Ph 4 Bentonville
MLS Listing ID 1314427
Style Traditional
Bedrooms 4
Full Baths 3
HOA Fees $225/ann
HOA Y/N No
Year Built 2006
Annual Tax Amount $3,397
Lot Size 0.320 Acres
Acres 0.32
Property Sub-Type Single Family Residence
Property Description
Location
State AR
County Benton
Community Wildwood Sub Ph 4 Bentonville
Direction Turn onto SW Regional Airport Blvd. (Rainbow Curve); In approx. 2 miles, turn Left onto SW Buckeye St.
Interior
Interior Features Attic, Ceiling Fan(s), Central Vacuum, Granite Counters, Quartz Counters, Storage, Window Treatments
Heating Central
Cooling Central Air
Flooring Wood
Fireplaces Number 1
Fireplaces Type Family Room
Fireplace Yes
Window Features Blinds
Appliance Built-In Range, Built-In Oven, Dryer, Dishwasher, Electric Cooktop, Electric Oven, Disposal, Gas Water Heater, Microwave
Exterior
Exterior Feature Concrete Driveway
Parking Features Attached
Fence Back Yard
Community Features Curbs, Near Fire Station, Near Hospital
Utilities Available Electricity Available, Natural Gas Available, Sewer Available
Waterfront Description None
Roof Type Architectural,Shingle
Street Surface Paved
Porch Brick, Covered, Patio
Road Frontage Public Road, Shared
Garage Yes
Building
Lot Description Central Business District, Cleared, Hardwood Trees, Landscaped, Level, Subdivision
Story 1
Foundation Slab
Sewer Public Sewer
Architectural Style Traditional
Level or Stories One
Additional Building None
Structure Type Brick
New Construction No
Schools
School District Bentonville
Others
HOA Name Wildwood POA
HOA Fee Include See Agent
Security Features Smoke Detector(s)
Virtual Tour https://tour.nwarealtors.org/4205-SW-Buckeye-Street-Bentonville-AR-72713/unbranded
GET MORE INFORMATION
Broker | SAEB00089737
jessicagodseyrealestate@gmail.com
2558 E Mission Blvd Ste 201 Fayetteville AR 72703 United States





