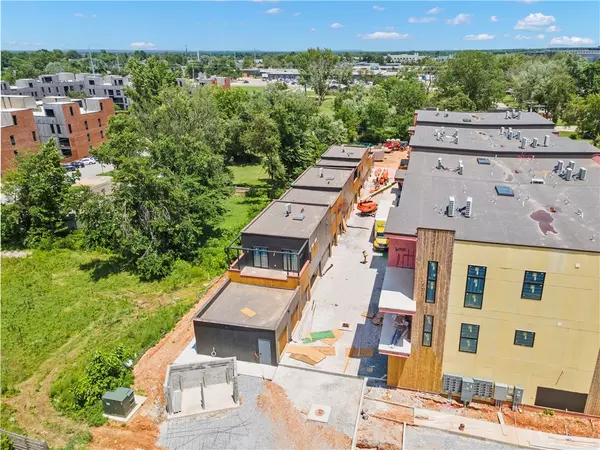2 Beds
2 Baths
1,264 SqFt
2 Beds
2 Baths
1,264 SqFt
Key Details
Property Type Condo
Sub Type Condominium
Listing Status Active
Purchase Type For Sale
Square Footage 1,264 sqft
Price per Sqft $725
Subdivision Downtown Haven, Mason Add Bentonville
MLS Listing ID 1312019
Bedrooms 2
Full Baths 2
Construction Status New Construction
HOA Y/N No
Year Built 2025
Annual Tax Amount $9,000
Lot Size 1.000 Acres
Acres 1.0
Property Sub-Type Condominium
Property Description
Location
State AR
County Benton
Community Downtown Haven, Mason Add Bentonville
Direction From J Street go west on SE 4th Street. The Downtown Haven on right.
Rooms
Basement None
Interior
Interior Features Ceiling Fan(s), Eat-in Kitchen, Quartz Counters, See Remarks, Smart Home
Heating Ductless
Cooling Ductless
Flooring Luxury Vinyl Plank
Fireplaces Type None
Fireplace No
Appliance Dishwasher, Electric Range, Electric Water Heater, Disposal, Microwave, Refrigerator, ENERGY STAR Qualified Appliances, Plumbed For Ice Maker
Laundry Washer Hookup, Dryer Hookup
Exterior
Exterior Feature Concrete Driveway
Parking Features Attached
Fence None
Pool None
Community Features Biking, Park, Trails/Paths
Utilities Available Electricity Available, Sewer Available, Water Available
Waterfront Description None
Roof Type Other,See Remarks
Porch Balcony, Covered, Deck, Porch
Road Frontage Shared
Garage Yes
Building
Lot Description Central Business District, Cleared, City Lot, Landscaped, Level, Near Park
Faces South
Story 2
Foundation Slab
Water Public
Level or Stories Two
Additional Building None
Structure Type Cedar,Masonite
New Construction Yes
Construction Status New Construction
Schools
School District Bentonville
Others
HOA Fee Include See Agent
Security Features Fire Sprinkler System,Smoke Detector(s)
Virtual Tour https://tour.nwarealtors.org/905-SE-4th-Street-Unit-116-Bentonville-AR-72712/unbranded
GET MORE INFORMATION
Broker | SAEB00089737
jessicagodseyrealestate@gmail.com
2558 E Mission Blvd Ste 201 Fayetteville AR 72703 United States





