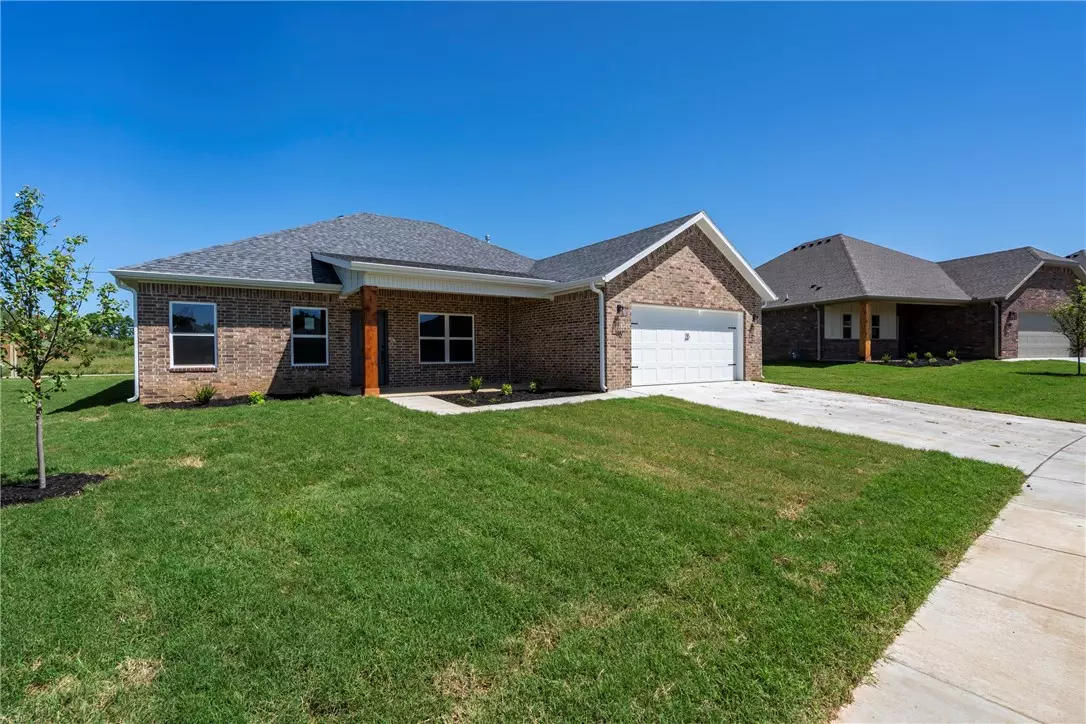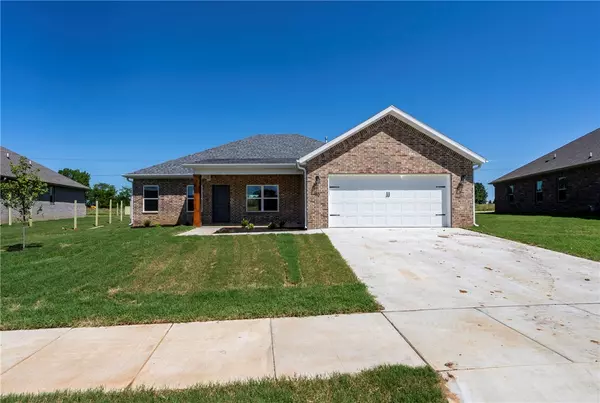3 Beds
2 Baths
1,859 SqFt
3 Beds
2 Baths
1,859 SqFt
Key Details
Property Type Single Family Home
Sub Type Single Family Residence
Listing Status Active
Purchase Type For Sale
Square Footage 1,859 sqft
Price per Sqft $206
Subdivision Summerfield Subdivision
MLS Listing ID 1312060
Style Traditional
Bedrooms 3
Full Baths 2
Construction Status New Construction
HOA Fees $400/ann
HOA Y/N No
Year Built 2025
Lot Size 0.260 Acres
Acres 0.26
Property Sub-Type Single Family Residence
Property Description
Location
State AR
County Washington
Community Summerfield Subdivision
Direction I-49 to the Wedington Exit, West to Broyles, South onto Broyles to head to Farmington, right onto Wilson, left onto Sheep Dog, right onto Gilpin
Rooms
Basement None
Interior
Interior Features Ceiling Fan(s), Eat-in Kitchen, Granite Counters, Pantry, See Remarks, Walk-In Closet(s), Window Treatments
Heating Central, Gas
Cooling Central Air, Electric
Flooring Carpet, Ceramic Tile
Fireplaces Number 1
Fireplaces Type Gas Log, Living Room
Fireplace Yes
Window Features Double Pane Windows,Vinyl,Blinds
Appliance Dishwasher, ENERGY STAR Qualified Appliances, Exhaust Fan, Electric Water Heater, Disposal, Gas Range, Microwave, Plumbed For Ice Maker
Laundry Washer Hookup, Dryer Hookup
Exterior
Exterior Feature Concrete Driveway
Parking Features Attached
Fence Back Yard, Privacy, Wood
Community Features Curbs, Near Schools, Park, Shopping, Sidewalks
Utilities Available Electricity Available, Natural Gas Available, Sewer Available, Water Available
Waterfront Description None
Roof Type Architectural,Shingle
Porch Patio
Road Frontage Public Road
Garage Yes
Building
Lot Description Cleared, Landscaped, Near Park, Subdivision
Faces East
Story 1
Foundation Block, Slab
Water Public
Architectural Style Traditional
Level or Stories One
Additional Building None
Structure Type Brick
New Construction Yes
Construction Status New Construction
Schools
School District Farmington
Others
HOA Fee Include See Agent
Security Features Smoke Detector(s)
Acceptable Financing ARM, Conventional, FHA, USDA Loan, VA Loan
Listing Terms ARM, Conventional, FHA, USDA Loan, VA Loan
Special Listing Condition None
Virtual Tour https://tour.nwarealtors.org/40-W-Gilpin-Street-Farmington-AR-72730/unbranded
GET MORE INFORMATION
Broker | SAEB00089737
jessicagodseyrealestate@gmail.com
2558 E Mission Blvd Ste 201 Fayetteville AR 72703 United States





