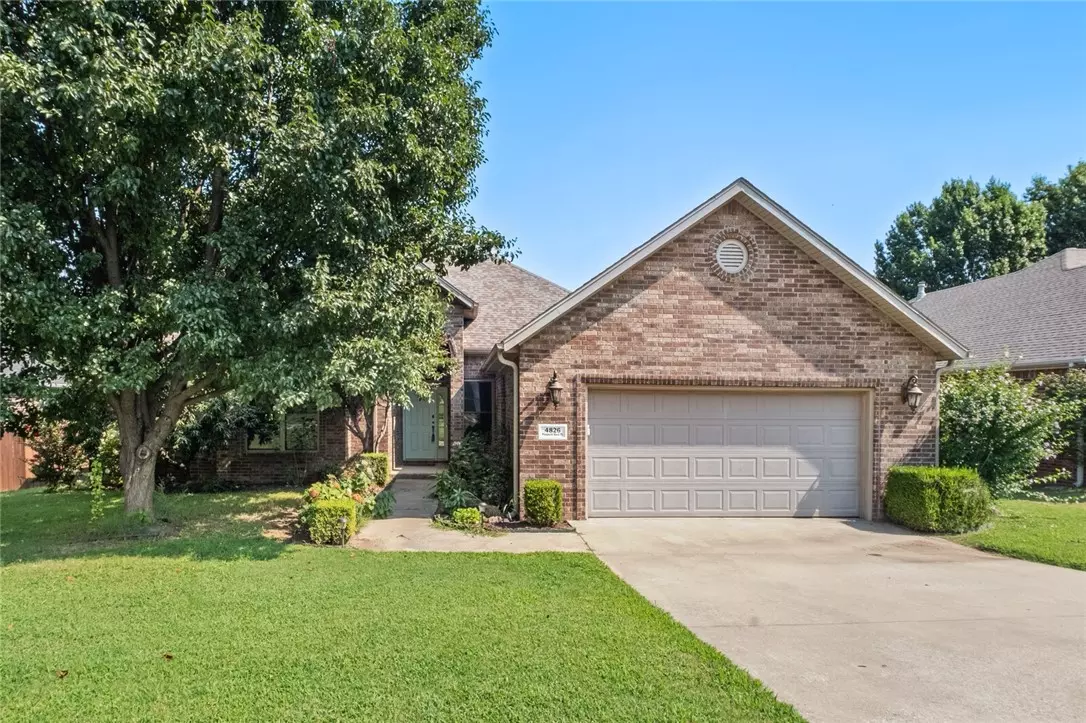4 Beds
2 Baths
2,631 SqFt
4 Beds
2 Baths
2,631 SqFt
OPEN HOUSE
Sat Aug 09, 9:00am - 11:00am
Key Details
Property Type Single Family Home
Sub Type Single Family Residence
Listing Status Active
Purchase Type For Sale
Square Footage 2,631 sqft
Price per Sqft $203
Subdivision Bridgeport Ph V
MLS Listing ID 1311536
Style Traditional
Bedrooms 4
Full Baths 2
Construction Status Resale (less than 25 years old)
HOA Fees $400/ann
HOA Y/N No
Year Built 2003
Annual Tax Amount $3,815
Lot Size 10,798 Sqft
Acres 0.2479
Property Sub-Type Single Family Residence
Property Description
Inside, you'll find fresh paint, new windows, brand-new flooring, and stylish upgrades throughout. The home offers two inviting living areas, a formal dining room, and a sunny breakfast nook, perfect for gathering with family and entertaining friends. The open and functional layout is enhanced by vaulted ceilings, crown molding, granite countertops, and a charming two-sided fireplace.
Just minutes from the University of Arkansas, shopping, dining, and trails. This move-in ready home blends comfort, style, and convenience.
Location
State AR
County Washington
Community Bridgeport Ph V
Direction Directions to 4826 Plymouth Rock Place, Fayetteville, AR 72704 from I-49: Take Exit 64 (Wedington Drive) from I-49. Head west on Wedington Drive. Turn left onto Sojourn Commons Parkway. Turn right onto Plymouth Rock Place. The home will be on your left.
Rooms
Basement None
Interior
Interior Features Attic, Central Vacuum, Eat-in Kitchen, Granite Counters, Pantry, Programmable Thermostat, Split Bedrooms, Storage, Smart Home, Walk-In Closet(s), Window Treatments, Multiple Living Areas
Heating Central
Cooling Central Air
Flooring Luxury Vinyl Plank, Tile
Fireplaces Number 1
Fireplaces Type Family Room, Living Room, Multi-Sided
Fireplace Yes
Window Features Double Pane Windows,Blinds
Appliance Counter Top, Dishwasher, Electric Oven, Electric Range, Disposal, Gas Water Heater, Microwave Hood Fan, Microwave, Self Cleaning Oven, Trash Compactor, Plumbed For Ice Maker
Laundry Washer Hookup, Dryer Hookup
Exterior
Exterior Feature Concrete Driveway
Parking Features Attached
Fence Partial
Pool Pool, Community
Community Features Playground, Near Fire Station, Near Schools, Park, Pool, Sidewalks
Utilities Available Cable Available, Electricity Available, Fiber Optic Available, Natural Gas Available, Sewer Available, Water Available, Recycling Collection
Waterfront Description None
Roof Type Architectural,Shingle
Porch Balcony, Deck
Road Frontage Public Road
Garage Yes
Building
Lot Description Central Business District, Cul-De-Sac, City Lot, Landscaped, Level, Near Park, Subdivision
Faces South
Story 1
Foundation Slab
Sewer Public Sewer
Water Public
Architectural Style Traditional
Level or Stories One
Additional Building None
Structure Type Brick,Vinyl Siding
New Construction No
Construction Status Resale (less than 25 years old)
Schools
School District Fayetteville
Others
HOA Name Bridgeport
HOA Fee Include Other
Security Features Security System,Smoke Detector(s)
Acceptable Financing ARM, Conventional, FHA, VA Loan
Listing Terms ARM, Conventional, FHA, VA Loan
Special Listing Condition None
Virtual Tour https://tour.nwarealtors.org/4826-W-Plymouth-Rock-Place-Fayetteville-AR-72704/unbranded
GET MORE INFORMATION
Broker | SAEB00089737
jessicagodseyrealestate@gmail.com
2558 E Mission Blvd Ste 201 Fayetteville AR 72703 United States





