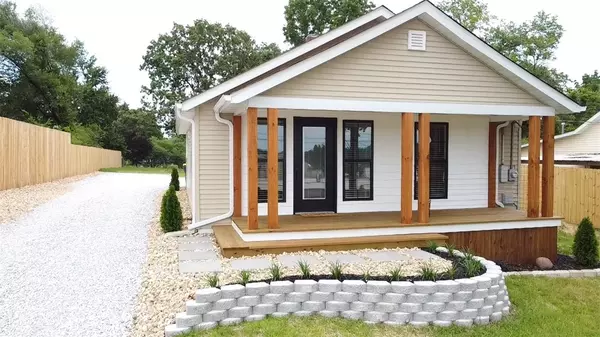3 Beds
2 Baths
1,044 SqFt
3 Beds
2 Baths
1,044 SqFt
Key Details
Property Type Single Family Home
Sub Type Single Family Residence
Listing Status Pending
Purchase Type For Sale
Square Footage 1,044 sqft
Price per Sqft $186
Subdivision Fair Ground
MLS Listing ID 1311884
Style Cabin,Country,Craftsman
Bedrooms 3
Full Baths 2
Construction Status Age Unknown
HOA Y/N No
Annual Tax Amount $386
Lot Size 0.289 Acres
Acres 0.2891
Lot Dimensions 60 x 150
Property Sub-Type Single Family Residence
Property Description
Step inside this beautifully remodeled 3-bedroom, 2-bath home located just blocks from the heart of Harrison! Featuring an open-concept floor plan with luxury vinyl plank flooring, custom accent lighting, and stunning wood beam ceilings, this home blends modern style with cozy charm.
Enjoy a bright and updated kitchen with stainless steel appliances, quartz-look countertops, and white shaker cabinetry. Both bathrooms have been fully renovated with designer fixtures and contemporary finishes. Spacious bedrooms include stylish feature walls and plenty of natural light.
Outside, you'll find a welcoming front porch, a large back deck, fresh landscaping, and a fully fenced yard with wood privacy fencing. Off-street parking and a new gravel drive complete this move-in-ready home. Perfect for first-time buyers, investment, or anyone looking for low-maintenance living with quality updates!
Location
State AR
County Boone
Community Fair Ground
Direction Across the street from McClintock Family Medicine - 219 N Chestnut. 36.23161, -93.10194
Rooms
Basement None, Crawl Space
Interior
Interior Features None, Window Treatments
Heating Central
Cooling Central Air, Electric
Flooring Luxury Vinyl Plank
Fireplace No
Window Features Blinds
Appliance Dishwasher, Electric Range, Gas Water Heater, Microwave
Laundry Washer Hookup, Dryer Hookup
Exterior
Exterior Feature Gravel Driveway
Fence Partial, Privacy, Wood
Pool None
Community Features Curbs, Near Hospital, Near Schools
Utilities Available Cable Available, Electricity Available, Natural Gas Available, High Speed Internet Available, Phone Available, Sewer Available, Water Available
Waterfront Description None
Roof Type Asphalt,Shingle
Street Surface Paved
Porch Covered, Deck, Porch
Road Frontage Public Road
Garage No
Building
Lot Description Cleared, City Lot, Landscaped, Subdivision
Faces West
Story 1
Foundation Crawlspace
Water Public
Architectural Style Cabin, Country, Craftsman
Level or Stories One
Additional Building None
Structure Type Aluminum Siding,Vinyl Siding
New Construction No
Construction Status Age Unknown
Schools
School District Harrison
Others
Acceptable Financing ARM, Conventional, FHA, USDA Loan, VA Loan
Listing Terms ARM, Conventional, FHA, USDA Loan, VA Loan
Special Listing Condition None
Virtual Tour https://tour.nwarealtors.org/219-N-Chestnut-Street-Harrison-AR-72601/unbranded
GET MORE INFORMATION
Broker | SAEB00089737
jessicagodseyrealestate@gmail.com
2558 E Mission Blvd Ste 201 Fayetteville AR 72703 United States





