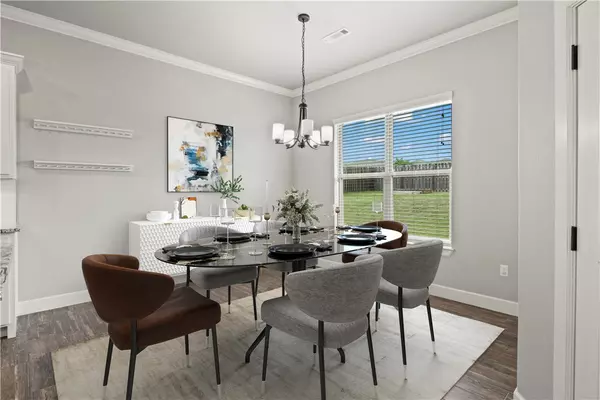4 Beds
3 Baths
2,687 SqFt
4 Beds
3 Baths
2,687 SqFt
Key Details
Property Type Single Family Home
Sub Type Single Family Residence
Listing Status Active
Purchase Type For Sale
Square Footage 2,687 sqft
Price per Sqft $186
Subdivision Tamarron-Centerton
MLS Listing ID 1309586
Style Traditional
Bedrooms 4
Full Baths 3
HOA Y/N No
Year Built 2020
Annual Tax Amount $3,383
Lot Size 0.260 Acres
Acres 0.26
Property Sub-Type Single Family Residence
Property Description
Step into timeless charm and modern elegance with this stunning 4-bedroom, 3-full bath, with a dedicated office down stairs, featuring a bright and sunny kitchen outfitted with trendy granite countertops and a stylish farmhouse sink. The spacious oversized eat-in nook is bathed in natural light—perfect for morning coffee or casual meals.
Inside, you'll find soaring vaulted ceilings, recessed lighting, crisp white trim, and a striking accent fireplace that adds warmth and sophistication to the open living space.
Upstairs, discover a large bonus room that can serve as a fourth bedroom, complete with its own private full bathroom.
Retreat to the luxurious primary suite, boasting an oversized walk-in closet, double sinks, a soaking tub, and a separate walk-in shower.
Location
State AR
County Benton
Community Tamarron-Centerton
Direction heading west on hwy 102, turn left on N Vaughn Rd, turn right onto Bush Rd, turn left onto Tamarron Dr, then turn right onto Amber way, 5th house on the right
Interior
Interior Features Attic, Ceiling Fan(s), Granite Counters, Split Bedrooms, Storage, Walk-In Closet(s), Window Treatments
Heating Central, Ductless, Gas
Cooling Central Air, Ductless, Electric
Flooring Carpet, Ceramic Tile
Fireplaces Number 1
Fireplaces Type Gas Log, Living Room
Fireplace Yes
Window Features Blinds
Appliance Dishwasher, Gas Cooktop, Gas Oven, Gas Range, Gas Water Heater, Microwave, Self Cleaning Oven
Laundry Washer Hookup, Dryer Hookup
Exterior
Exterior Feature Concrete Driveway
Parking Features Attached
Fence Back Yard, Privacy, Wood
Community Features Curbs, Near Schools, Sidewalks
Utilities Available Cable Available, Electricity Available, Fiber Optic Available, Natural Gas Available, Phone Available, Sewer Available, Water Available
Waterfront Description None
Roof Type Architectural,Shingle
Porch Covered, Patio
Road Frontage Public Road
Garage Yes
Building
Lot Description Landscaped, Subdivision
Story 2
Foundation Slab
Sewer Public Sewer
Water Public
Architectural Style Traditional
Level or Stories Two
Additional Building None
Structure Type Brick,Vinyl Siding
New Construction No
Schools
School District Bentonville
Others
Security Features Smoke Detector(s)
Special Listing Condition None
Virtual Tour https://tour.nwarealtors.org/1440-Amber-Way-Centerton-AR-72719/unbranded
GET MORE INFORMATION
Broker | SAEB00089737
jessicagodseyrealestate@gmail.com
2558 E Mission Blvd Ste 201 Fayetteville AR 72703 United States





