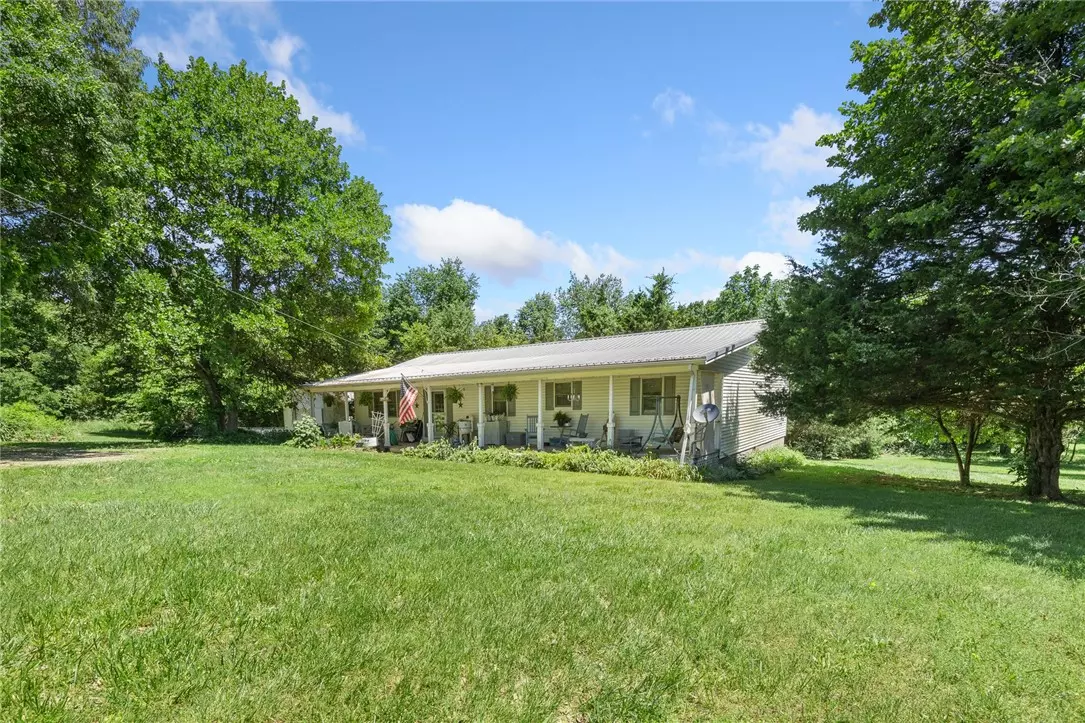3 Beds
2 Baths
1,960 SqFt
3 Beds
2 Baths
1,960 SqFt
Key Details
Property Type Single Family Home
Sub Type Single Family Residence
Listing Status Active
Purchase Type For Sale
Square Footage 1,960 sqft
Price per Sqft $137
Subdivision Cardinal Hills
MLS Listing ID 1309058
Style Ranch
Bedrooms 3
Full Baths 2
Construction Status 25 Years or older
HOA Y/N No
Year Built 1999
Annual Tax Amount $1,069
Lot Size 2.770 Acres
Acres 2.77
Property Sub-Type Single Family Residence
Property Description
Location
State AR
County Boone
Community Cardinal Hills
Direction From Harrison, take 65 N. 9 miles. Turn L on Westridge Drive. Go 0.6 miles to home on right.
Rooms
Basement Crawl Space
Interior
Interior Features Built-in Features, Ceiling Fan(s), Eat-in Kitchen, Pantry, Walk-In Closet(s), Window Treatments, Sun Room
Heating Heat Pump
Cooling Central Air, Electric
Flooring Carpet, Laminate, Vinyl
Fireplaces Number 1
Fireplaces Type Gas Log
Fireplace Yes
Window Features Double Pane Windows,Vinyl,Blinds
Appliance Dishwasher, Electric Water Heater, Gas Range, Refrigerator, Trash Compactor
Laundry Washer Hookup, Dryer Hookup
Exterior
Exterior Feature Gravel Driveway
Parking Features Detached
Fence None
Utilities Available Electricity Available, Propane, Septic Available, Water Available
Waterfront Description None
Roof Type Metal
Porch Covered, Deck
Road Frontage County Road
Garage Yes
Building
Lot Description Hardwood Trees, Level, None, Outside City Limits, Subdivision, Sloped
Story 1
Foundation Block, Crawlspace
Sewer Septic Tank
Water Well
Architectural Style Ranch
Level or Stories One
Additional Building None, Workshop
Structure Type Vinyl Siding
New Construction No
Construction Status 25 Years or older
Schools
School District Harrison
Others
Security Features Smoke Detector(s)
Special Listing Condition None
Virtual Tour https://tour.nwarealtors.org/11912A-Westridge-Drive-Harrison-AR-72601/unbranded
GET MORE INFORMATION
Broker | SAEB00089737
jessicagodseyrealestate@gmail.com
2558 E Mission Blvd Ste 201 Fayetteville AR 72703 United States





