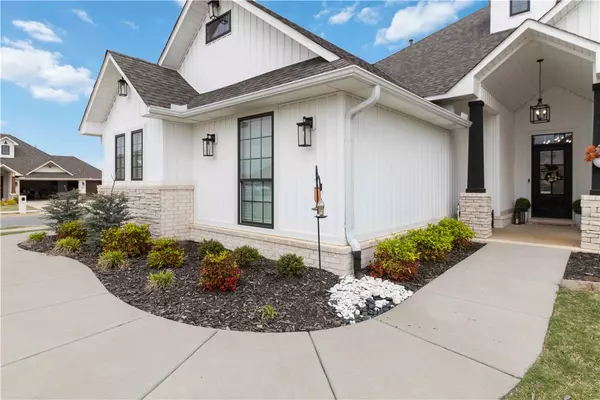4 Beds
3 Baths
2,395 SqFt
4 Beds
3 Baths
2,395 SqFt
OPEN HOUSE
Sat Aug 09, 2:00pm - 4:00pm
Sun Aug 10, 2:00pm - 4:00pm
Key Details
Property Type Single Family Home
Sub Type Single Family Residence
Listing Status Active
Purchase Type For Sale
Square Footage 2,395 sqft
Price per Sqft $215
Subdivision Elkhorn Ridge Sub Ph Iv-Pea Ridge
MLS Listing ID 1307881
Bedrooms 4
Full Baths 2
Half Baths 1
Construction Status Resale (less than 25 years old)
HOA Fees $125/ann
HOA Y/N No
Year Built 2022
Annual Tax Amount $3,640
Lot Size 0.260 Acres
Acres 0.26
Property Sub-Type Single Family Residence
Property Description
Location
State AR
County Benton
Community Elkhorn Ridge Sub Ph Iv-Pea Ridge
Direction From AR-12 turn right onto Slack St, then left onto Tull Dr.
Interior
Interior Features Attic, Built-in Features, Granite Counters, None, Storage, Walk-In Closet(s), Window Treatments
Heating Gas
Cooling Electric
Flooring Tile
Fireplaces Number 1
Fireplaces Type Gas Log
Fireplace Yes
Window Features Blinds
Appliance Dishwasher, Disposal, Gas Oven, Gas Range, Gas Water Heater, Microwave, Plumbed For Ice Maker
Laundry Washer Hookup, Dryer Hookup
Exterior
Exterior Feature Concrete Driveway
Parking Features Attached
Fence Privacy, Wood
Community Features Park
Utilities Available Cable Available, Electricity Available, Natural Gas Available, Sewer Available, Water Available
Waterfront Description None
Roof Type Architectural,Shingle
Porch Covered
Road Frontage Shared
Garage Yes
Building
Lot Description Near Park, Subdivision
Story 1
Foundation Slab
Sewer Public Sewer
Water Public
Level or Stories One
Additional Building None
Structure Type Brick
New Construction No
Construction Status Resale (less than 25 years old)
Schools
School District Pea Ridge
Others
HOA Fee Include Maintenance Structure
Security Features Security System
Special Listing Condition None
Virtual Tour https://tour.nwarealtors.org/1904-Tull-Drive-Pea-Ridge-AR-72751/unbranded
GET MORE INFORMATION
Broker | SAEB00089737
jessicagodseyrealestate@gmail.com
2558 E Mission Blvd Ste 201 Fayetteville AR 72703 United States





