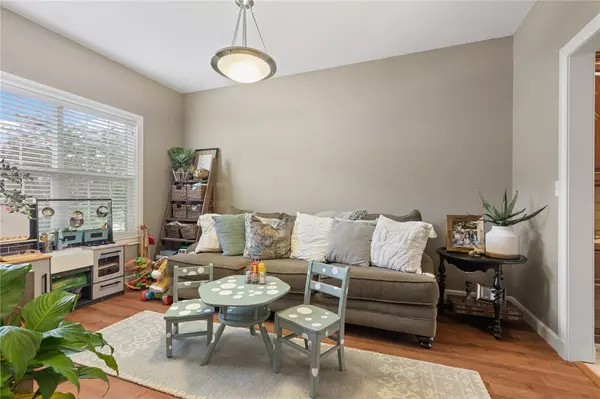4 Beds
3 Baths
2,572 SqFt
4 Beds
3 Baths
2,572 SqFt
Key Details
Property Type Single Family Home
Sub Type Single Family Residence
Listing Status Pending
Purchase Type For Sale
Square Footage 2,572 sqft
Price per Sqft $127
Subdivision Ivy Grove Sub
MLS Listing ID 1307347
Bedrooms 4
Full Baths 2
Half Baths 1
Construction Status Resale (less than 25 years old)
HOA Y/N No
Year Built 2006
Annual Tax Amount $1,610
Lot Size 0.290 Acres
Acres 0.29
Property Sub-Type Single Family Residence
Property Description
Location
State AR
County Boone
Community Ivy Grove Sub
Direction From Capps Rd turn on Hwy 397 S. Then turn left on Tori Dr. House is the first house on the right.
Rooms
Basement Crawl Space
Interior
Interior Features Ceiling Fan(s), Eat-in Kitchen, Pantry, Tile Countertop, Tile Counters, Window Treatments
Heating Gas
Cooling Central Air
Flooring Carpet, Tile, Wood
Fireplaces Number 1
Fireplaces Type Gas Log
Fireplace Yes
Window Features Blinds
Appliance Dishwasher, Exhaust Fan, Electric Range, Gas Water Heater, Microwave
Laundry Washer Hookup, Dryer Hookup
Exterior
Exterior Feature Concrete Driveway
Parking Features Attached
Fence Privacy, Wood
Community Features Near Schools
Utilities Available Cable Available, Electricity Available, Natural Gas Available, Sewer Available, Water Available
Waterfront Description None
Roof Type Architectural,Shingle
Street Surface Paved
Porch Deck
Road Frontage Public Road
Garage Yes
Building
Lot Description Subdivision
Story 2
Foundation Crawlspace
Sewer Private Sewer
Water Public
Level or Stories Two
Additional Building None
Structure Type Brick,Vinyl Siding
New Construction No
Construction Status Resale (less than 25 years old)
Schools
School District Harrison
Others
Special Listing Condition None
Virtual Tour https://tour.nwarealtors.org/3022-Tori-Drive-Harrison-AR-72601/unbranded
GET MORE INFORMATION
Broker | SAEB00089737
jessicagodseyrealestate@gmail.com
2558 E Mission Blvd Ste 201 Fayetteville AR 72703 United States





