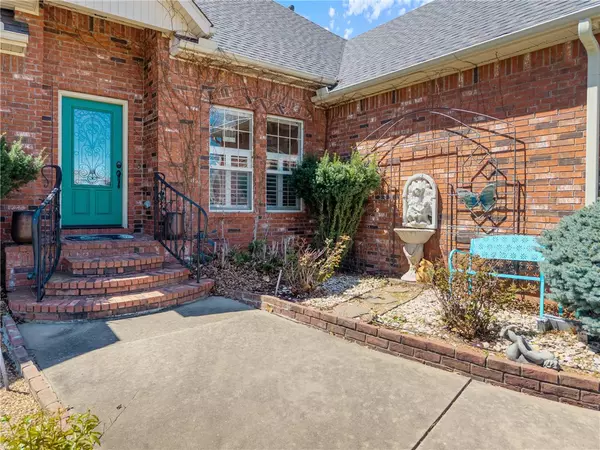4 Beds
3 Baths
1,984 SqFt
4 Beds
3 Baths
1,984 SqFt
Key Details
Property Type Single Family Home
Sub Type Single Family Residence
Listing Status Active
Purchase Type For Sale
Square Footage 1,984 sqft
Price per Sqft $191
Subdivision Unit 121 Holiday Island
MLS Listing ID 1303661
Style Traditional
Bedrooms 4
Full Baths 3
HOA Fees $834/ann
HOA Y/N No
Year Built 2006
Annual Tax Amount $1,747
Lot Size 0.283 Acres
Acres 0.2832
Lot Dimensions 90x127x100x121
Property Sub-Type Single Family Residence
Property Description
Cozy gas fireplace in great room. 2 car garage with easy access. Nicely landscaped yard with rear deck for cocktail hour or early morning coffee. Country Club, pools, rec center, tennis court, park and marina on Table Rock Lake are nearby. Seller is motivated and looking for a good offer.
Location
State AR
County Carroll
Community Unit 121 Holiday Island
Direction North of Historic Eureka Springs on Highway 12. Turn left into main entrance of Holiday Island onto Holdiay Island Dr. At 4 way stop turn left to 3 way stop. Turn right go across the bridge to Fairway Dr on the Right. Second home on the left.
Body of Water Table Rock Lake
Rooms
Basement None
Interior
Interior Features Built-in Features, Ceiling Fan(s), Cathedral Ceiling(s), Eat-in Kitchen, Granite Counters, Programmable Thermostat, Split Bedrooms, See Remarks, Shutters, Walk-In Closet(s)
Heating Central, Propane
Cooling Central Air, Electric
Flooring Carpet, Ceramic Tile, Laminate, Simulated Wood
Fireplaces Number 1
Fireplaces Type Gas Log, Living Room
Fireplace Yes
Window Features Double Pane Windows,Plantation Shutters
Appliance Built-In Range, Built-In Oven, Counter Top, Double Oven, Dryer, Dishwasher, Electric Cooktop, Exhaust Fan, Electric Oven, Electric Water Heater, Disposal, Microwave Hood Fan, Microwave, Refrigerator, Smooth Cooktop, Self Cleaning Oven, Washer, Plumbed For Ice Maker
Laundry Washer Hookup, Dryer Hookup
Exterior
Exterior Feature Concrete Driveway
Parking Features Attached
Fence None
Pool Pool, Community
Community Features Clubhouse, Dock, Golf, Playground, Lake, Near Fire Station, Park, Pool, Shopping, Trails/Paths
Utilities Available Cable Available, Electricity Available, Propane, Sewer Available, Water Available
View Y/N Yes
View Golf Course
Roof Type Architectural,Shingle
Street Surface Paved
Porch Deck
Road Frontage Public Road
Garage Yes
Building
Lot Description City Lot, Landscaped, Level, Near Park, Subdivision, Views, Close to Clubhouse, Near Golf Course, On Golf Course
Faces East
Story 1
Foundation Brick/Mortar, Slab
Sewer Public Sewer
Water Public
Architectural Style Traditional
Level or Stories One
Additional Building None
Structure Type Brick
New Construction No
Schools
School District Eureka Springs
Others
HOA Name HICID
HOA Fee Include Association Management,Common Areas,Maintenance Grounds,Maintenance Structure,Security
Security Features Fire Sprinkler System,Smoke Detector(s),Security Service
Special Listing Condition None
Virtual Tour https://view.spiro.media/order/ff521643-e021-4e90-fb9e-08dd75c634ce?branding=false
GET MORE INFORMATION
Broker | SAEB00089737
jessicagodseyrealestate@gmail.com
2558 E Mission Blvd Ste 201 Fayetteville AR 72703 United States





