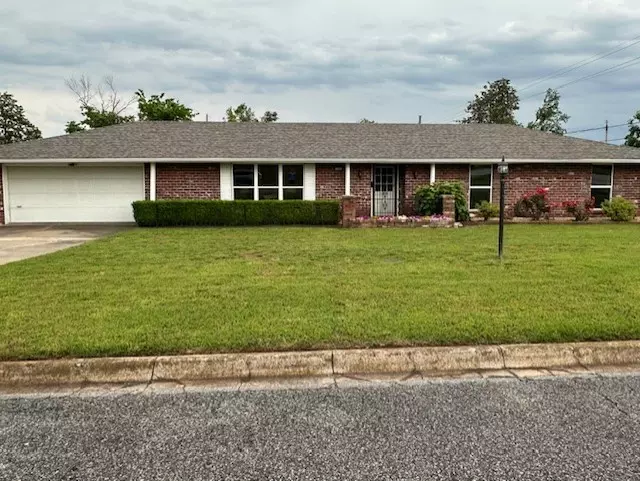3 Beds
2 Baths
1,964 SqFt
3 Beds
2 Baths
1,964 SqFt
Key Details
Property Type Single Family Home
Sub Type Single Family Residence
Listing Status Active
Purchase Type For Sale
Square Footage 1,964 sqft
Price per Sqft $193
Subdivision Crescent Heights Add Rogers
MLS Listing ID 1302561
Style Ranch
Bedrooms 3
Full Baths 2
Construction Status 25 Years or older
HOA Y/N No
Year Built 1950
Annual Tax Amount $1,262
Lot Size 0.330 Acres
Acres 0.33
Property Sub-Type Single Family Residence
Property Description
Location
State AR
County Benton
Community Crescent Heights Add Rogers
Direction From I-49 at Walnut, go 3.0 miles, turn left onto N 8th St and go 0.7 miles, turn right onto Will Rogers, house is first on the right (house is on corner of 8th and Will Rogers).
Rooms
Basement None
Interior
Interior Features Attic, Ceiling Fan(s), Eat-in Kitchen, Granite Counters, Pantry, Programmable Thermostat, See Remarks, Storage, Window Treatments, Sun Room
Heating Central
Cooling Central Air
Flooring Carpet, Luxury Vinyl Plank
Fireplaces Number 1
Fireplaces Type Wood Burning
Fireplace Yes
Window Features Double Pane Windows,Blinds,Drapes
Appliance Dishwasher, Electric Cooktop, Electric Oven, Disposal, Gas Water Heater, Refrigerator, Range Hood, Self Cleaning Oven
Laundry Washer Hookup, Dryer Hookup
Exterior
Exterior Feature Concrete Driveway
Parking Features Attached
Fence Back Yard, Privacy, Wood
Pool None
Community Features Curbs, Near Fire Station, Near Schools, Trails/Paths
Utilities Available Cable Available, Electricity Available, Natural Gas Available, Phone Available, Sewer Available, Water Available, Recycling Collection
Waterfront Description None
Roof Type Asphalt,Shingle
Porch Patio
Road Frontage Public Road
Garage Yes
Building
Lot Description Central Business District, Corner Lot, Landscaped, Level, Subdivision
Story 1
Foundation Slab
Sewer Public Sewer
Water Public
Architectural Style Ranch
Level or Stories One
Additional Building Storage
Structure Type Aluminum Siding,Brick
New Construction No
Construction Status 25 Years or older
Schools
School District Rogers
Others
Security Features Smoke Detector(s)
Special Listing Condition None
Virtual Tour https://tour.nwarealtors.org/706-W-Will-Rogers-Drive-Rogers-AR-72756/unbranded
GET MORE INFORMATION
Broker | SAEB00089737
jessicagodseyrealestate@gmail.com
2558 E Mission Blvd Ste 201 Fayetteville AR 72703 United States





