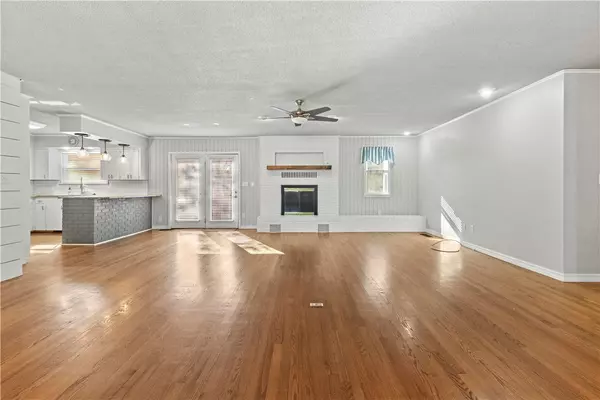3 Beds
2 Baths
1,778 SqFt
3 Beds
2 Baths
1,778 SqFt
Key Details
Property Type Single Family Home
Sub Type Single Family Residence
Listing Status Active
Purchase Type For Sale
Square Footage 1,778 sqft
Price per Sqft $146
Subdivision Harrison West
MLS Listing ID 1301103
Style Ranch
Bedrooms 3
Full Baths 2
HOA Y/N No
Year Built 1978
Annual Tax Amount $1,063
Lot Size 0.337 Acres
Acres 0.3368
Property Sub-Type Single Family Residence
Property Description
The cozy living area is perfect for relaxation, complete with a gas fireplace that adds a touch of warmth during chilly evenings. Step outside to the backyard, which is surrounded by a privacy fence, providing a tranquil setting for family gatherings or moments of quiet reflection. The deck offers an ideal space for summer barbecues or sipping morning coffee while enjoying the outdoors.
This home beautifully balances style and practicality, making it ready to welcome you. Don't miss this opportunity to own a slice of paradise in Harrison.
Location
State AR
County Boone
Community Harrison West
Direction From the Boone County Courthouse, head west on W. Rush Ave toward N. Willow St., left on N. Pine St., right on W. Rogers St., Right on S. Tamarind St., left on Windsor Dr., right on Wynnewood, home in on the left.
Rooms
Basement None, Crawl Space
Interior
Interior Features Attic, Ceiling Fan(s), Granite Counters, Pantry, Storage, Window Treatments
Heating Central, Gas
Cooling Attic Fan, Central Air
Flooring Ceramic Tile, Wood
Fireplaces Number 1
Fireplaces Type Gas Log, Living Room
Fireplace Yes
Window Features Blinds
Appliance Dishwasher, Gas Range, Gas Water Heater, Microwave, Refrigerator
Laundry Washer Hookup, Dryer Hookup
Exterior
Exterior Feature Concrete Driveway
Parking Features Attached
Fence Back Yard
Pool None
Community Features Near Hospital, Near Schools
Utilities Available Cable Available, Electricity Available, Natural Gas Available, Sewer Available, Water Available
Waterfront Description None
Roof Type Asphalt,Shingle
Porch Covered, Deck
Road Frontage Public Road
Garage Yes
Building
Lot Description City Lot, Landscaped, Subdivision, Wooded
Story 1
Foundation Crawlspace
Water Public
Architectural Style Ranch
Level or Stories One
Additional Building None
Structure Type Brick,Vinyl Siding
New Construction No
Schools
School District Harrison
Others
Security Features Smoke Detector(s)
Special Listing Condition None
Virtual Tour https://mls.ricoh360.com/6311c1c8-356e-44d5-af49-fcdc0f6e496c
GET MORE INFORMATION
Broker | SAEB00089737
jessicagodseyrealestate@gmail.com
2558 E Mission Blvd Ste 201 Fayetteville AR 72703 United States





