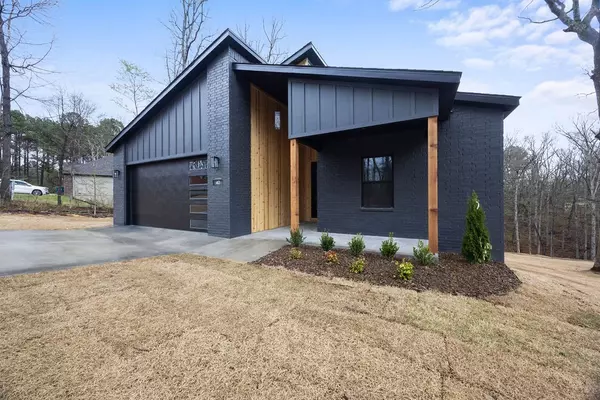3 Beds
2 Baths
1,585 SqFt
3 Beds
2 Baths
1,585 SqFt
Key Details
Property Type Single Family Home
Sub Type Single Family Residence
Listing Status Active
Purchase Type For Sale
Square Footage 1,585 sqft
Price per Sqft $236
Subdivision Banff
MLS Listing ID 1301148
Bedrooms 3
Full Baths 2
Construction Status New Construction
HOA Fees $40/mo
HOA Y/N No
Year Built 2025
Annual Tax Amount $45
Lot Size 0.310 Acres
Acres 0.31
Property Sub-Type Single Family Residence
Property Description
Location
State AR
County Benton
Community Banff
Direction Head north on I-49, County Rd 34 exit, Merge onto Rocky Dell Hollow Rd, left onto Highlands Blvd, right onto Glasgow Rd, right onto Stoneykirk Dr, right onto the second Banff Dr
Rooms
Basement Crawl Space
Interior
Interior Features Ceiling Fan(s), Eat-in Kitchen, Other, Pantry, Programmable Thermostat, Quartz Counters, Walk-In Closet(s)
Heating Central, Electric, Heat Pump
Cooling Central Air, Electric
Flooring Luxury Vinyl Plank
Fireplace No
Appliance Double Oven, Dishwasher, Electric Range, Disposal, Hot Water Circulator, Microwave Hood Fan, Microwave, Other, Smooth Cooktop, See Remarks, Plumbed For Ice Maker
Laundry Washer Hookup, Dryer Hookup
Exterior
Exterior Feature Concrete Driveway
Parking Features Attached
Fence None
Utilities Available Electricity Available, Septic Available, Water Available
Waterfront Description None
Roof Type Architectural,Shingle
Street Surface Paved
Porch Patio
Road Frontage Public Road
Garage Yes
Building
Lot Description Cleared, Landscaped, Level, None, Other, See Remarks, Wooded
Story 1
Foundation Crawlspace, Slab
Sewer Septic Tank
Water Public
Level or Stories One
Additional Building None
Structure Type Brick,Concrete,Vinyl Siding
New Construction Yes
Construction Status New Construction
Schools
School District Gravette
Others
HOA Fee Include Other
Security Features Smoke Detector(s)
Virtual Tour https://tour.nwarealtors.org/40-Banff-Drive-Bella-Vista-AR-72715/unbranded
GET MORE INFORMATION
Broker | SAEB00089737
jessicagodseyrealestate@gmail.com
2558 E Mission Blvd Ste 201 Fayetteville AR 72703 United States





