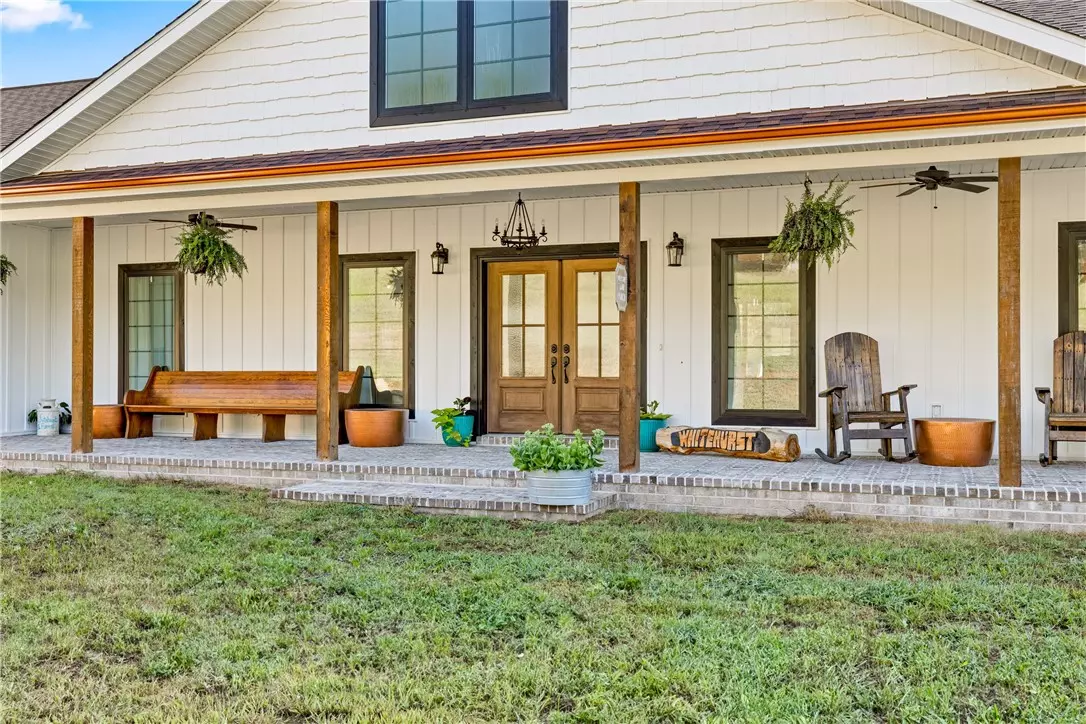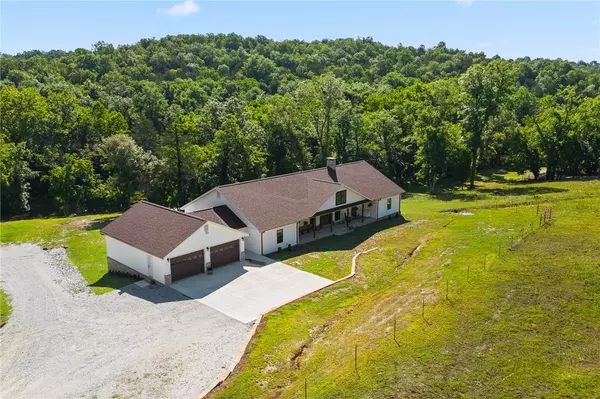4 Beds
5 Baths
4,114 SqFt
4 Beds
5 Baths
4,114 SqFt
Key Details
Property Type Single Family Home
Sub Type Single Family Residence
Listing Status Pending
Purchase Type For Sale
Square Footage 4,114 sqft
Price per Sqft $206
MLS Listing ID 1299842
Bedrooms 4
Full Baths 4
Half Baths 1
Construction Status Resale (less than 25 years old)
HOA Y/N No
Year Built 2022
Annual Tax Amount $2,974
Lot Size 6.780 Acres
Acres 6.78
Property Sub-Type Single Family Residence
Property Description
Location
State AR
County Marion
Direction Take Hwy 65 South from Harrison. Turn left on Hwy 206 in Everton. Go 7.3 miles and turn left on MC 4021. Go 1.3 miles to driveway on the right. Sign in yard.
Rooms
Basement Finished
Interior
Interior Features Ceiling Fan(s), Cathedral Ceiling(s), Pantry, Walk-In Closet(s)
Heating Central, Electric, Propane
Cooling Central Air
Flooring Wood
Fireplaces Number 1
Fireplaces Type Wood Burning
Fireplace Yes
Appliance Dishwasher, Electric Oven, Electric Water Heater, Gas Cooktop, Microwave, Tankless Water Heater
Exterior
Exterior Feature Concrete Driveway, Gravel Driveway
Parking Features Attached
Fence None
Pool In Ground, Pool, Private
Utilities Available Cable Available, Septic Available
Waterfront Description Creek
Roof Type Asphalt,Shingle
Street Surface Dirt
Porch Deck, Enclosed
Garage Yes
Private Pool true
Building
Lot Description Landscaped, None, Rolling Slope
Story 1
Foundation Slab
Sewer Septic Tank
Water Rural
Level or Stories One
Additional Building Outbuilding
Structure Type Vinyl Siding
New Construction No
Construction Status Resale (less than 25 years old)
Schools
School District Valley Springs
Others
Special Listing Condition None
Virtual Tour https://tour.nwarealtors.org/3205-Mc-4021-Everton-AR-72633/unbranded
GET MORE INFORMATION
Broker | SAEB00089737
jessicagodseyrealestate@gmail.com
2558 E Mission Blvd Ste 201 Fayetteville AR 72703 United States





