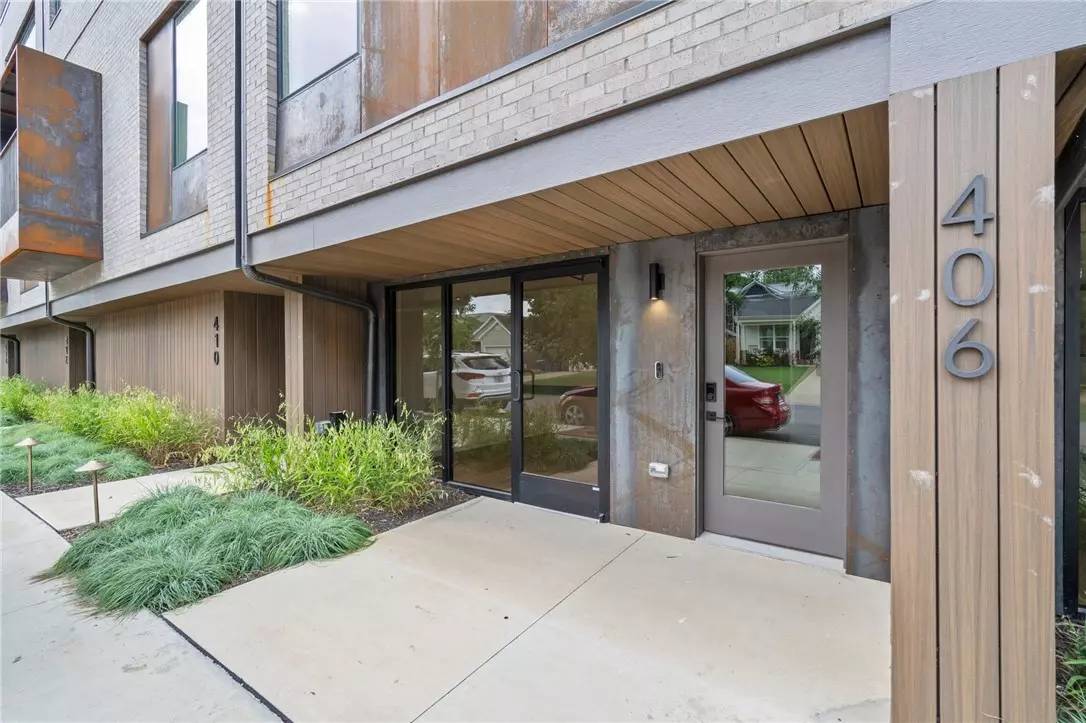2 Beds
2 Baths
1,386 SqFt
2 Beds
2 Baths
1,386 SqFt
Key Details
Property Type Townhouse
Sub Type Townhouse
Listing Status Active
Purchase Type For Sale
Square Footage 1,386 sqft
Price per Sqft $399
Subdivision Youngs Add Bentonville
MLS Listing ID 1282254
Bedrooms 2
Full Baths 2
Construction Status New Construction
HOA Fees $305/mo
HOA Y/N No
Year Built 2023
Annual Tax Amount $6,117
Lot Size 0.510 Acres
Acres 0.51
Property Sub-Type Townhouse
Property Description
Location
State AR
County Benton
Community Youngs Add Bentonville
Direction Turn onto J St from 14th St and continue heading North. Turn left onto 4th St. Property is on the corner of SE 4th and SE G St. Unit is on the corner of SE 4th & G St.
Interior
Interior Features Attic, Built-in Features, Programmable Thermostat, Quartz Counters, See Remarks, Smart Home, Walk-In Closet(s), Wired for Sound, Storage
Heating Electric
Cooling Electric
Flooring Carpet, Wood
Fireplace No
Appliance Dishwasher, Electric Oven, Electric Range, Electric Water Heater, Disposal, Microwave, Range Hood, ENERGY STAR Qualified Appliances
Laundry Washer Hookup, Dryer Hookup
Exterior
Exterior Feature Concrete Driveway
Fence None
Community Features Biking, Near Fire Station, Near Schools, Shopping, Sidewalks, Trails/Paths
Utilities Available Electricity Available
Waterfront Description None
Roof Type Architectural,Shingle
Street Surface Paved
Porch Balcony, Covered, Enclosed, Patio
Road Frontage Public Road, Shared
Garage No
Building
Lot Description Central Business District, Corner Lot, City Lot, Landscaped, Subdivision
Story 3
Foundation Slab
Level or Stories Three Or More
Additional Building None, Workshop
Structure Type Brick
New Construction Yes
Construction Status New Construction
Schools
School District Bentonville
Others
HOA Fee Include Insurance,Maintenance Grounds,See Agent,Snow Removal,Trash
Security Features Security System,Smoke Detector(s)
Special Listing Condition None
Virtual Tour https://tour.nwarealtors.org/406-SE-G-Street-Bentonville-AR-72712/unbranded
GET MORE INFORMATION
Broker | SAEB00089737
jessicagodseyrealestate@gmail.com
2558 E Mission Blvd Ste 201 Fayetteville AR 72703 United States





