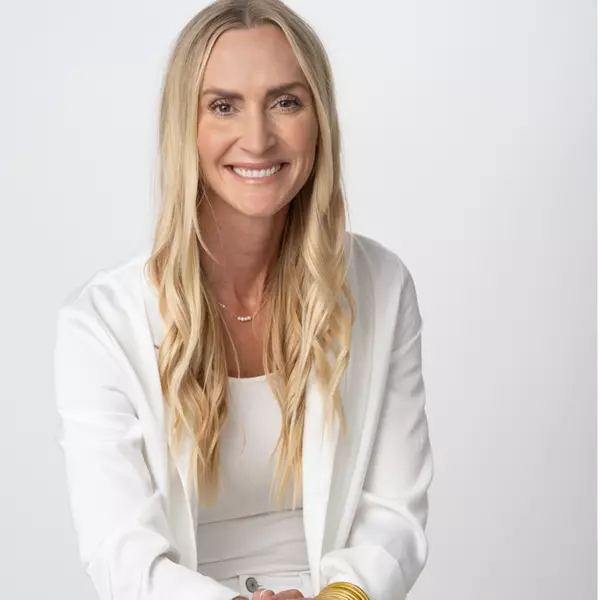$835,000
$849,000
1.6%For more information regarding the value of a property, please contact us for a free consultation.
4 Beds
4 Baths
3,546 SqFt
SOLD DATE : 08/07/2025
Key Details
Sold Price $835,000
Property Type Single Family Home
Sub Type Single Family Residence
Listing Status Sold
Purchase Type For Sale
Square Footage 3,546 sqft
Price per Sqft $235
Subdivision Elmdale Lake Estates
MLS Listing ID 1312448
Sold Date 08/07/25
Style Traditional
Bedrooms 4
Full Baths 3
Half Baths 1
Construction Status Resale (less than 25 years old)
HOA Y/N No
Year Built 2021
Annual Tax Amount $4,707
Lot Size 0.492 Acres
Acres 0.4924
Property Sub-Type Single Family Residence
Property Description
Stunning home nestled in the desirable Elmdale Lake Estates! Immaculate home boasts all amenities one could ask for with glorious natural light pouring through all spaces. Open layout flows seamlessly giving functionality to both entertaining and daily living. Gourmet kitchen is equipped w/ custom cabinetry, walk-in pantry, center island, s.s. appliances, pot-filler, built-in icemaker and reverse osmosis filtration system. Spacious bedrooms w/ bonus room provides room for all. Luxurious primary suite has his & her closet systems, dual sink vanities with makeup counter, soaking tub and sep shower. Discover your own private oasis in backyard, featuring spectacular pool, complete w/ captivating waterfall feature, vibrant LED-infused bubblers, laminars, and all controlled by an app! Short walk to the serene shores of Lake Elmdale, w/ boat ramp only moments away. Wonderful location w/ convenient access to I-49. Brush Creek Golf Course and Shaw Family Park are approx 5 minutes away. Perfect balance of luxury and comfort!
Location
State AR
County Washington
Community Elmdale Lake Estates
Direction From I-49. Take Elm Springs Road exit (#73) and head west. Continue straight onto Lake Road. Right on Lake Estates Drive. Located on right.
Body of Water Lake Elmdale
Rooms
Basement None
Interior
Interior Features Attic, Built-in Features, Ceiling Fan(s), Eat-in Kitchen, Pantry, Programmable Thermostat, Quartz Counters, Split Bedrooms, See Remarks, Walk-In Closet(s), Window Treatments, Mud Room, Storage
Heating Central, Electric
Cooling Central Air, Electric
Flooring Carpet, Luxury Vinyl Plank, Tile, Wood
Fireplaces Number 1
Fireplaces Type Gas Log, Living Room
Fireplace Yes
Window Features Double Pane Windows,Vinyl,Blinds
Appliance Double Oven, Dishwasher, Electric Oven, Gas Cooktop, Disposal, Gas Water Heater, Ice Maker, Microwave, Range Hood, PlumbedForIce Maker
Laundry Washer Hookup, Dryer Hookup
Exterior
Exterior Feature Concrete Driveway
Parking Features Attached
Fence Fenced, Partial, Privacy, Wood
Pool In Ground, Pool, Private
Community Features Curbs, Lake, Near Hospital, Near Schools, Shopping
Utilities Available Cable Available, Electricity Available, Natural Gas Available, Sewer Available, Water Available
Roof Type Architectural,Shingle
Street Surface Paved
Porch Covered, Patio, Porch
Road Frontage Public Road
Garage Yes
Private Pool true
Building
Lot Description Cleared, City Lot, Landscaped, Level, Subdivision
Story 2
Foundation Slab
Sewer Public Sewer
Water Public
Architectural Style Traditional
Level or Stories Two
Additional Building None
Structure Type Brick,Rock
New Construction No
Construction Status Resale (less than 25 years old)
Schools
School District Springdale
Others
HOA Fee Include See Agent
Security Features Fire Sprinkler System,Smoke Detector(s)
Acceptable Financing ARM, Conventional, FHA
Green/Energy Cert Solar
Listing Terms ARM, Conventional, FHA
Special Listing Condition None
Read Less Info
Want to know what your home might be worth? Contact us for a FREE valuation!

Our team is ready to help you sell your home for the highest possible price ASAP
Bought with Coldwell Banker Harris McHaney & Faucette-Rogers
GET MORE INFORMATION
Broker | SAEB00089737
jessicagodseyrealestate@gmail.com
2558 E Mission Blvd Ste 201 Fayetteville AR 72703 United States





